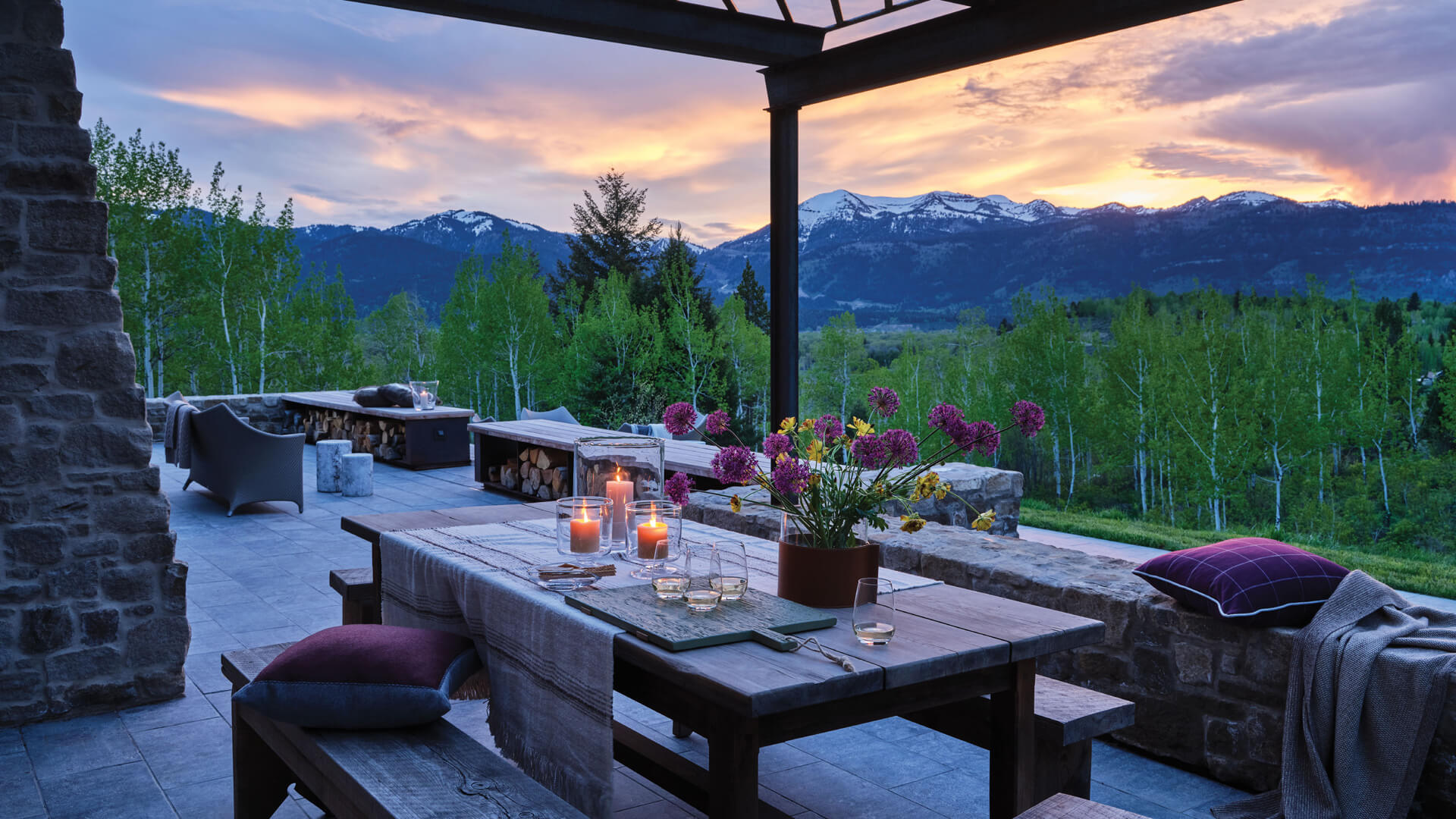
10 Apr Reaching the Heights
Architecture
JLF Architects
Construction
Big-D Signature
Interior Design
WRJ Design
JLF Architects is the genius that designed a house that emerges from arches of aspen trees and a base of brush and grasses like an organic expression of its stirring Jackson Hole, Wyoming landscape. True genius does not realize its vision on its own, and neither did JLF. The firm, with offices in Jackson Hole and Bozeman, Montana, adheres to a model that incorporates building and interior design firms at an early stage, in this case, Big-D Signature and WRJ Design. This ensures the team lives and breathes the same desire: to create a house that brings beauty to its dwellers and its regional setting.
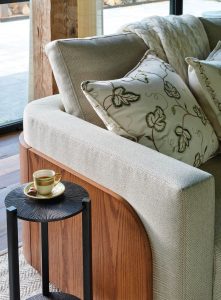
The interior palette echoes exterior colors, just as the designs in furnishings and lighting mimic the shapes and clarity of the landscape.
Aspen Meadows, which takes its name from the nearby trees and areas open to low-growing plants, is home to a family that relishes the area’s recreational offerings, including skiing and hiking. The home’s form, construction, and interior design comprise a singular statement that rebuffs attempts to reduce it to walls and roof.
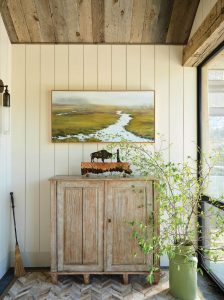
It is a truism that wooden boards that were utilized in another place, at another time, and for a different purpose bring timelessness to a newly built structure. So it is in this Jackson home, where many boards, beams, walls, and floors have been reclaimed.
“So much of what we try to do, and what I believe we accomplished here, is to pull forms apart,” says JLF partner Logan Leachman. “We are building a series of smaller structures within a larger structure that meets our clients’ needs for bedrooms, a sizable living room, and other features.” For example, the bedroom wing of Aspen Meadows is ostensibly a stand-alone building that is far from standing alone. A smaller scale room, featuring a fireplace, outsized leather chair, and television, is a prelude to the primary bedroom. At this juncture, harmonizing themes play between the homeowners, architect, builder, and designer. Height and light are key characteristics of a room that looks out to nature as if a part of the outdoors.
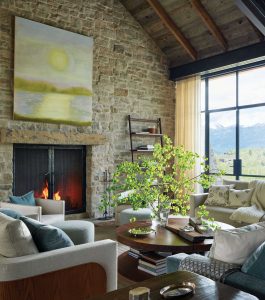
The home’s fireplace is integrated into the stone and gable end of the wall in the living area and contains a full wood-burning firebox.
Rush Jenkins, CEO and co-founder of WRJ Design in Jackson, applied the lightest of touches to the decor in the primary bedroom, as he did throughout the home. Like Leachman and Big-D Signature builder and project manager Craig Cooke, Jenkins describes the project as one in which all the desired elements were in play: decisive homeowners whose good taste was evident; a collective, corporeal vision for a house that complemented and enhanced its surroundings; and the collective energy that would bring life to stone, dynamism to steel, and vitality to wood. What Jenkins achieved in the bedroom by using a calm palette and the careful placement of meaningful furnishings is a separate peace.
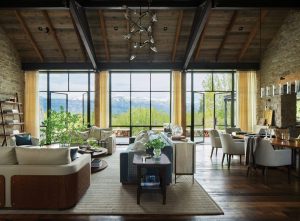
Outsized vertical window and door panels create a dispersed horizontal element with the result of heightening as well as widening rooms and views.
“[In the primary bedroom,] we created harmony, quietness, a respite from the world: a place where you read, rest, where it is intimate,” says Jenkins. “Different spaces in the house are tied together with the color palette, the beams, the shapes. These are threaded throughout the home, giving it continuity of design, connecting nature outdoors with the nature of the indoors.”
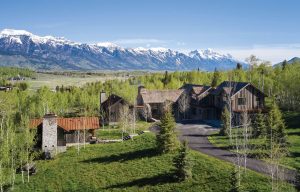
Aspen Meadows arises from its setting in a stellar example of organic design.
If beautiful ideas give rise to beautiful structures, Aspen Meadows meets the standard. Elements that give the sense of a house built in recent years, yet exude an aura of a long life include boards taken from decades-old fences used to collect snowdrifts. Exterior rock, once found in Montana fields, was tumbled — its edges smoothed — and transformed into an architectural feature.
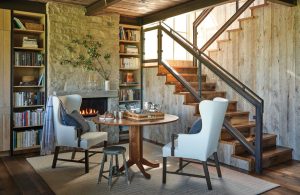
No space is left behind in a house in which connecting corridors and rooms unfold like the furls of a fan.
Cooke admits that the nearly 6-acre site presented certain challenges that ultimately fostered greater cohesion among design-build team members and with the homeowners. The latter sought to preserve the aspen trees on the site, where fine, powdery soil required reinforcing for the house’s structural stability.
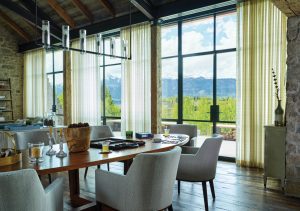
The aim of lighting, when the aim is true, is to enhance the atmosphere rather than overwhelm or detract from it. Clear glass fixtures in Aspen Meadows are designed to spread light rather than absorb it.
The site assessment, pre-construction estimate, and other preparation for the build took place several years before the house was finished in 2021. “A significant advantage was a really solid design,” Cooke says. “And, early in the project, we knew many of the finished details and the structural design of the house. This allowed us to make decisions in the initial stage of the project that ultimately benefited it. The owners were flexible and accommodating, gracious and grateful for everything we were doing. In the end, the greatest assets of the whole project were the building team, design team, and owners.”
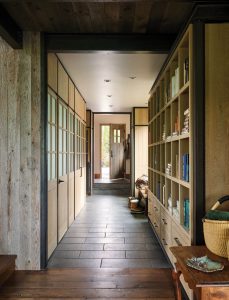
This house was built for living — and that’s just what the owners do there. Areas carved out for respite — reading, reflecting, and other restful pastimes — feel snugged in by lowered ceiling heights, yet are framed by free space.
The melding of professional and personal inclinations reaches its zenith in the home. The interior features tumbled Montana fieldstone, reclaimed wood walls for added warmth, and reclaimed oak floors. In the dining and central living areas of the main house, timbers and steel trusses are, for the most part, unobtrusive. The timbers, reclaimed from historic barns, were cut and squared by hand more than a century ago. They seamlessly pair with black steel, yet another reflection of Leachman’s aesthetic.
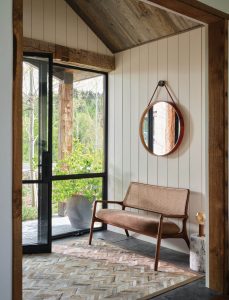
The interior mix of contemporary and traditional pieces harmonizes with the warmth of wood laid in angular elegance.
The extensive use of floor-to-ceiling windows, some of which double as apertures to the outside, is an artful invitation to the landscape to bestow its salubrious effects on those within. In a profound acknowledgement of the joined worlds, wildlife makes frequent use of the terrain.
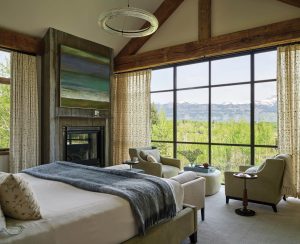
The bedroom wing offers a separate peaceful escape. A place of serene colors and stunning vistas, the stand-alone structure is integrated into the broader one by use of transitional spaces.
Leachman chose to open the kitchen to the dining and living spaces, but used a flat ceiling in the cooking space to provide distinction and coziness. As a result, the room’s clean lines and accessibility create an air of informality without impairing function. The cabinetry of new white oak was re-sawn to give it texture.
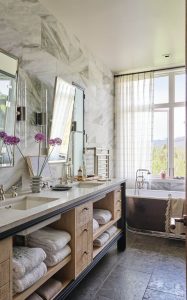
Clean lines and barely-there tones are features whose subtlety speaks volumes.
The kitchen showcases raw steel and the echo of Jenkins’ lighting philosophy, which is on optimal display throughout the house. “Lighting is crucial,” says Jenkins. “To me, it’s like jewelry for a beautiful outfit. Those accessories can really elevate the style, and the lighting in a house is of the same importance.”
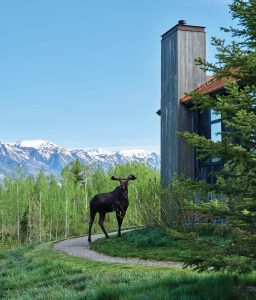
Structures on the property blend the rustic with the contemporary in a setting already ornamented by aspen trees and the bounty of Wyoming skies. Guess who’s coming to dinner?
Leaded glass light fixtures provide both depth and clarity. “Light through glass has a reflective quality, but you also can see through it,” says Jenkins. “Beautiful lighting is much like water. In this case, you see through the light to the views.”
The heart of the home is a living room in which a 6- by 5-foot wood-burning firebox is just slightly projected into the room, even as the furniture, a stylish array of comfortable, sleek pieces in neutral tones, is oriented around it. Because the fireplace is set in the same stone as the gable end wall of the living area, it reassures with a whisper instead of shouting its presence.
Architecture can make a broad cultural statement about the times. Aspen Meadows speaks in the lingua franca of its place on the planet, a region so striking that it inspires a fearless faith to achieve in wood, steel, and stone a structure befitting its surroundings.
Laura Zuckerman is a freelance writer whose work has been widely published in magazines ranging from Smithsonian to The New York Times.
Roger Davies is an English-born interior photographer living in Laurel Canyon, Los Angeles. Over the course of his more than 20-year career, his work has appeared on the covers of Architectural Digest, Elle Decor, and Vogue Living, among others. Davies’ first monograph, Beyond the Canyon: Inside Epic California Homes, focuses on his work in the Golden State and includes rarely seen architectural gems by Tadao Ando, John Lautner, and Frank Gehry and showcases the homes of Drew Barrymore, Elton John, and others.



No Comments