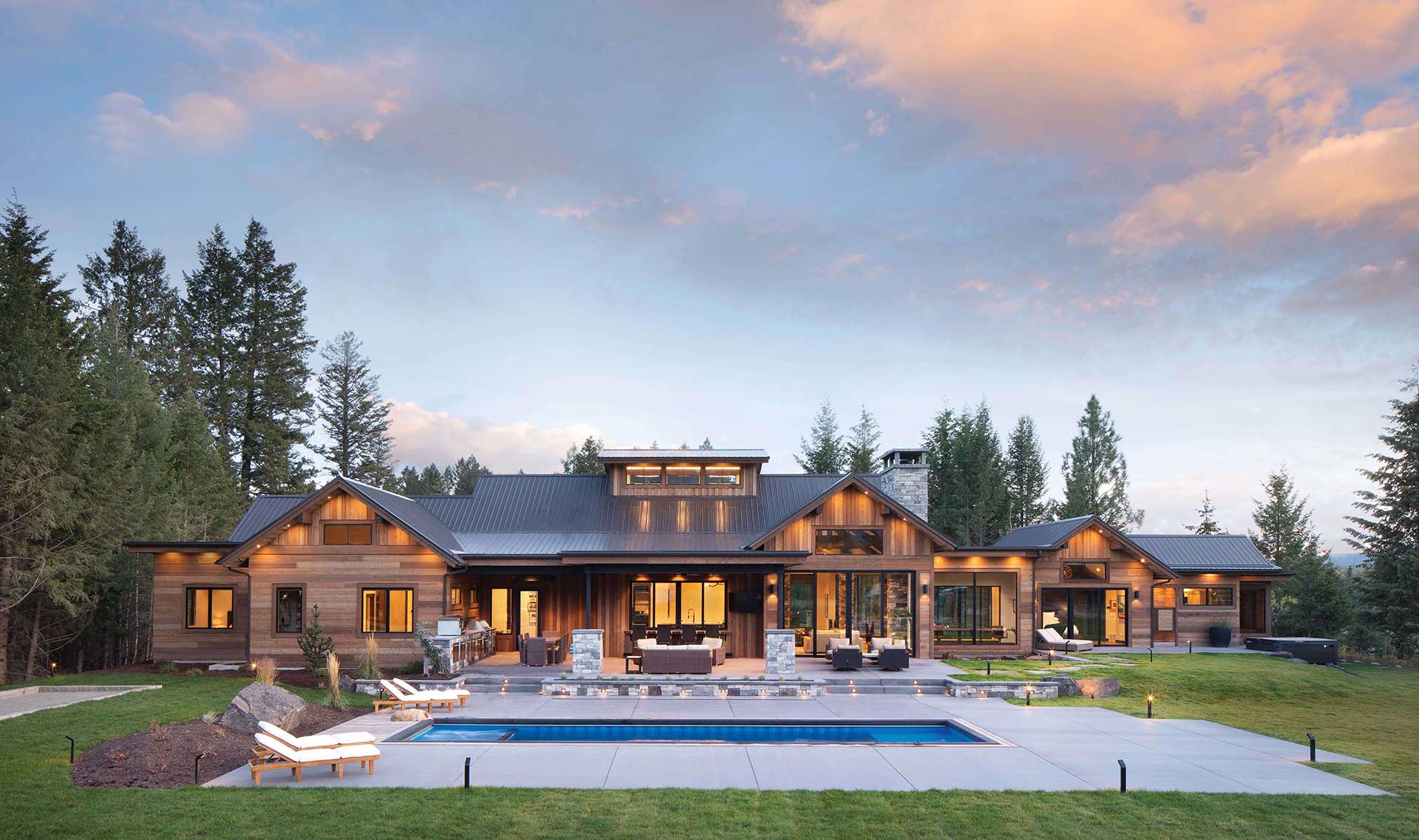
10 Apr Making Space
Architecture
Timber Forge
Construction
Mountain River Construction
Interior Design
Camp Martini
Ask principal architect Kevin Richardson of Timber Forge to name what he loves most about his client’s newly built Whitefish, Montana home, and he doesn’t hesitate — aside from the incredible outdoor living area, it’s the location. “It’s really an amazing piece of property,” he says. “Not only does it afford amazing views of the mountains, it’s also incredibly convenient. It’s so close to everything but also offers some breathing room.”
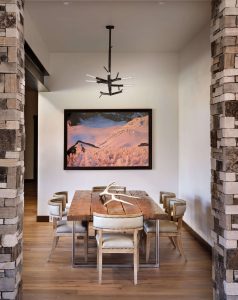
The home’s artwork was curated by the clients and has sentimental value, including a large photo in the dining room of the couple climbing Mt. Rainier.
Set back on nearly 4 acres, about a mile away from downtown, the four-bedroom family home is close to everything — the lake, the ski resort, schools, work, and shopping — but also serves as an idyllic spot to get away from it all. “It’s really perfect for this type of lifestyle property,” says interior designer Colton Martini of Camp Martini. “It’s an oasis right in the middle of town — an awesome gathering spot for their friends and family that’s also walking distance to downtown.”
When they approached Richardson and Martini about designing their new home, the owners had several priorities. At the top of the list, they wanted a home that friends and family would love spending time at, in particular, their two young daughters. “We felt really compelled to build something that our family can enjoy,” the homeowners say. “We love hanging out with our kids. And right now, they are young — who knows what to expect during their teenage years — but anything we can do to hang around them more, well, we want to do it. Bring the party home, per se!”
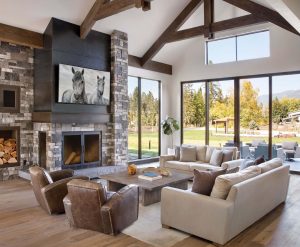
Large windows in the great room provide abundant natural light and maximize views of the mountains. The kitchen spaces play a central role in the home’s ranchstyle floor plan, exuding the client’s penchant for “wine country casual” design.
Originally, the property totaled 11 acres, but the couple sought a boundary adjustment to subdivide it into four large estate lots so that their family could build around them. The goal was to create a compound that provides plenty of open space but also connection and proximity to town. “The location was very important to us — not only is it convenient, it’s sentimental,” they say. “Right down the street is the first house we bought together as a couple. It’s so nice to be back in this area, to feel so at home, and to have our friends and family living nearby.”
The owners were adamant that they didn’t want the home to be too rustic or too modern. They wanted a warm and welcoming home with light, inviting, comfortable spaces. They wanted a farmhouse feel, but not too farmhouse-y; contemporary, but not ultra-modern — more “wine country casual,” as they describe it.
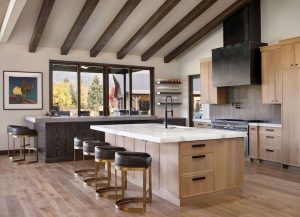
The main kitchen offers two unique spaces in one and captures the family’s love for entertaining. The kitchen spaces play a central role in the home.
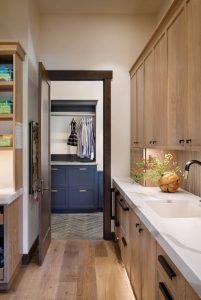
Richardson played with a number of different locations on the property to ensure the ranch-style home maximized views of the mountains. The exterior steers clear of the norm, incorporating rustically refined materials, including cedar, stone, and steel. Large windows on the north and south sides — plus a unique clerestory — provide abundant natural light. A detached double garage provides storage for two cars and toys for the entire family. “Timber Forge will always be our choice for anything we build — ever,” says the client. “Not only is Kevin a good friend, he’s a brilliant architect. He is so grounded. He listens and is so easy to work with.”
A second priority for the family was to have the entire living space on one floor. The ranch-style floor plan accommodates four bedrooms, five bathrooms, an open kitchen and dining area, and a small office. A staircase to the south leads to a basement, a bonus that provides space for a number of auxiliary rooms, including a wine cellar, kids playroom, and gym with a cold plunge and sauna. “Not only does the basement maximize square footage, it also just makes sense,” explains Richardson. “The property used to be a gravel pit, so the basement was pretty much built in from the start. It is a natural use of space.”
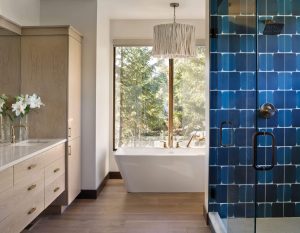
A lot of design choices spawned from the geometric blue and white tile in the primary bathroom that was handmade and painted in Italy.
A third priority for the family was an expansive outdoor living area. “The clients love entertaining, so the outdoor bar and kitchen were a must,” says Martini. Situated on the north side of the property, the backyard features an array of spaces that let the outdoors in, including a party barn with a wet bar and powder room, a swimming pool system, a fire pit, a pickleball court, and a bocce ball court.
The homeowners say they love having room to host, and these outdoor spaces allow them to have large parties without infiltrating their main living space. “Plus, we love the outdoor shower in summer, spring, and fall — and, of course, we love pickleball.”
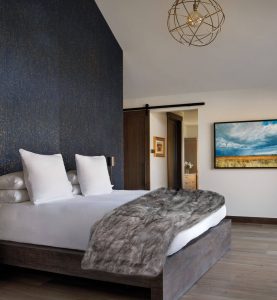
The primary bedroom features a dark blue backdrop and a painting by Missoula artist Caleb Meyer.
Large trees were planted to provide privacy and create natural barriers, blurring the lines between the property and its surroundings. Inside, the home reflects the energy with which it was built. It’s fun, relaxed, and creative — with an eye toward family, functionality, and life.
Connected and open, the home allows someone in the kitchen to still be part of a conversation happening in the great room or outdoor living area. “I love the main kitchen and great room,” says Martini. “The kitchen bar offers two unique spaces in one and captures the family’s love for entertaining.”
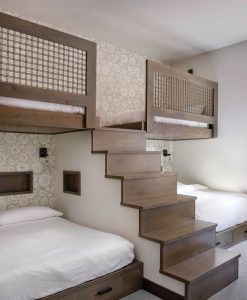
A second primary suite serves as a cozy, lofted family bunkroom that comfortably sleeps up to six.
One of Martini’s favorite features is the geometric blue and white tile in the primary bathroom. “Tracking down that tile was a challenge,” he says. “The client sent me a photo — turns out it is handmade and painted in Italy. It’s just so striking.”
A lot of design choices spawned from that tile, including the dark blue backdrop in the primary bedroom. “It’s cork wallpaper with a painted metallic backing that catches the light,” says Martini. “The gold shimmers through the natural holes of the cork.”
“The artwork was largely curated by the clients,” Martini says. “It all has history and sentimental value to them, so we worked together to incorporate those pieces throughout the home.” Down in the wine cellar, for example, a painting of Big Mountain was commissioned for the space by local artist Rob Akey.
The two girls are very much a part of this house, and it was designed to adapt as they grow. For now, they share a room. “They are best friends,” says Martini. “They like being together, so it just makes sense.” When the time is right, they will each have their own rooms, connected by a Jack-and-Jill bathroom. For now, the adjoining bedroom functions as a guest room.
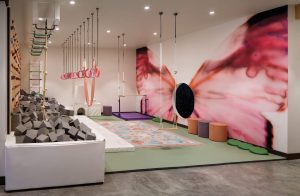
A large, custom-designed playroom conceived by Smart Playrooms provides a one-of-a-kind, technology-free zone for the girls.
Downstairs, a large, custom-designed playroom allows the girls to move around and play, regardless of what the Montana weather brings. Specially conceived by a design company called Smart Playrooms, the spacious room features a climbing wall, gymnastic equipment, monkey bars, a swing, silks, and a large butterfly mural, with a cubby hole that leads to a reading nook. “The idea was to create a technology-free zone where the girls can play and be active,” says the homeowner. “They love it and spend hours down there — on their own and with friends.”
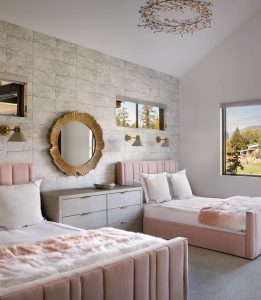
For now, the two girls share a room with matching beds and pink ombre comforters.
For guests, a second suite serves as a cozy, lofted family bunkroom — featuring high ceilings, two king-size beds on the lower level, and two twin beds up in the loft. “These days, the majority of our houseguests have children,” says the client. “We wanted to provide plenty of space for them to comfortably sleep. It’s also a great room for when the girls have sleepovers.”
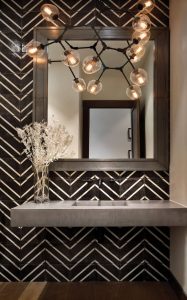
A dramatic powder room is wallpapered with a bold chevron backdrop and accented with an abstract bubble chandelier.
Future plans include building a guest home on the property to accommodate visitors who may come for extended stays. “The home wasn’t designed for showing off,” says Martini. “It was built to be a place for fun, family, and getting together.”
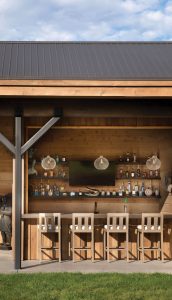
An outdoor bar and kitchen allow the clients to host large parties without infiltrating the main living space.
“It was great to design something for friends,” says Richardson. “They were integral to the design, trusted in the team, and believed in the decisions we made. This home is reflective not only of the land, but also the family’s active and social lifestyle.”
Christine Phillips is a freelance writer based in Whitefish, Montana. She enjoys writing about art, architecture, design, health, and outdoor recreation. When not playing with words and working with her clients, she loves hiking, biking, snowboarding, taking care of her two little dogs, and teaching Pilates.
Peter and Kelley Gibeon began their path of collaboration in 2003. Based in the Mountain West, this husband-and-wife duo specializes in luxury architectural and interior design photography. Featured in numerous publications, their passion for their clients and craft shines through in every frame.



No Comments