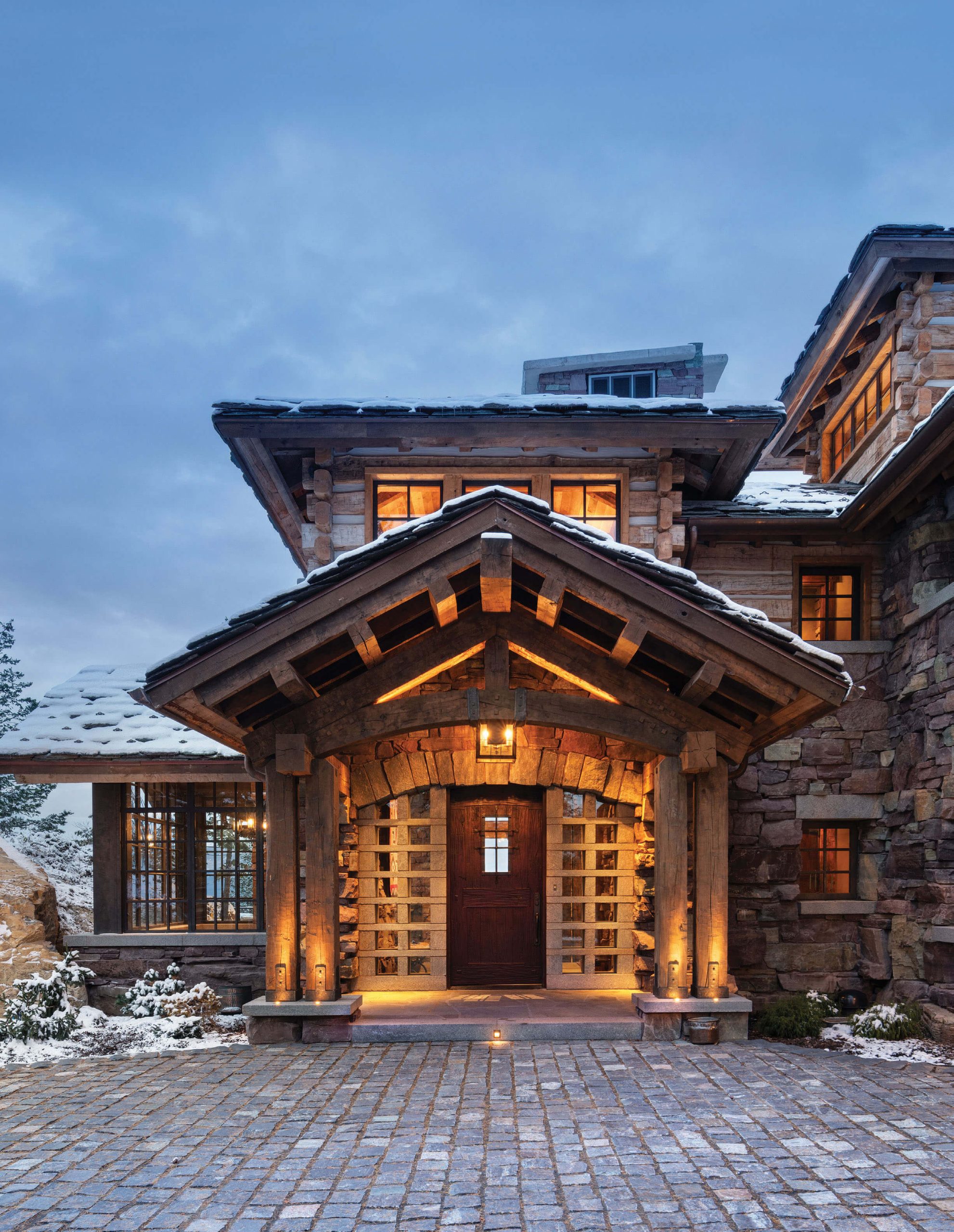
10 Apr At Home in the Mountains
Architecture
Centre Sky Architecture
Construction
High Country Builders
Rock work
Quarry Works
Riley Masonry Construction
The west facade of the Great Northern Chalet in Whitefish, Montana makes an impressive architectural statement. Hand-chiseled stones — some weighing 20,000 pounds — form the wall that rises, stone by stone, 40 feet. Hand-scribed columns as tall as telephone poles stretch across two floors to support the overhanging roof above. Despite its size, the home appears snugged into its cliffside setting — sheltered amid old-growth pines — with large boulders and rock outcroppings thoughtfully integrated into the architecture. Given the durability of its construction, the building looks like it will stand for a thousand years.
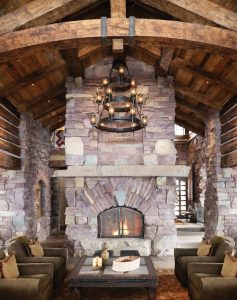
The Sperry Chalet, in nearby Glacier National Park, inspired the extensive stonework throughout the home.
“I think it probably will,” says Walt Landi, owner of High Country Builders. “I can’t imagine that house ever falling down.”
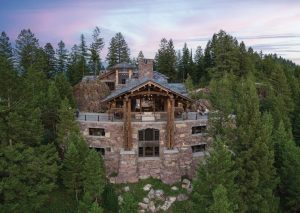
The home is nestled amid rock outcroppings and old-growth trees, giving the impression that it has been there for much longer than it has. photo by gravity shots
Designed by Centre Sky Architecture and constructed by High Country Builders, the home includes more than 10,400 square feet of space amid its six bedrooms, eight bathrooms, great room, kitchen, dining room, lounge areas, and gym. Throughout the interiors, each finishing and fixture was likewise planned to meet the exterior’s hand-built nature.
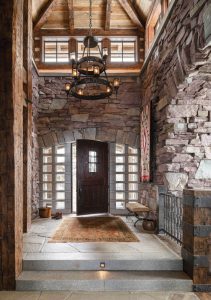
Lofted windows in the home’s entryway ensure light filters through the space, creating a warm and inviting effect.
This same design-build team completed the homeowners’ primary residence on an adjacent lot in 2015. Shortly after living in their new home, the couple realized they needed additional space for guest lodging and to host corporate retreats, so they brought everyone together again and the Great Northern Chalet was completed in 2023.
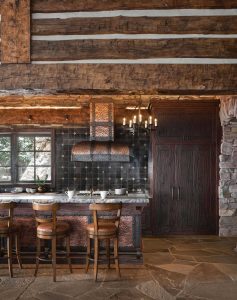
The material palette of stone, treated white oak, and bronze is carried throughout the home, including in the kitchen.
The homeowners interviewed a half-dozen architects and said that the creativity and work ethic of Jamie Daugaard, founder and principal architect of Centre Sky Architecture, resonated with them. “We took all the architects that we interviewed up to the original site, and I asked each of them, ‘If you were to put a structure here, how would you build it?’ And Jamie very quickly in his mind saw a home fitting the topography of the building site,” the homeowner says. “I had walked that property for years imagining a house up there; Jamie’s idea I had never thought of, and I really liked it.”
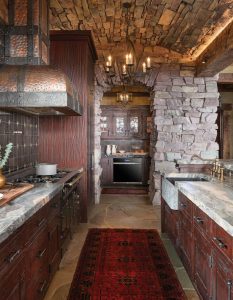
A barrel-vaulted ceiling made of stone transforms the kitchen.
The Great Northern Chalet and primary home take their cues from Parkitecture, an architectural style that emerged in the late 19th century to describe national park lodges. The rusticity, scale, and handcrafted nature of the materials and construction are all characteristics of the style that appears in the homes, explains Daugaard. “Parkitecture is a masculine scale on steroids,” he says. “It is massing just to blow out your senses, in regards to the scale of beam sizes, rock sizes, the depth of them. And the rusticity, the cragginess of it, it’s as rustic as you can get.”
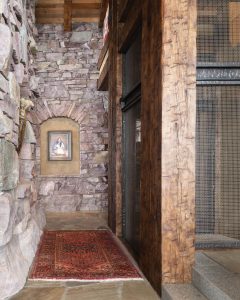
Each interior detail was carefully planned to meet the handcrafted nature of the home’s architecture.
A specific national park building in nearby Glacier, the Sperry Chalet, inspired the home’s stonework. Only accessible by foot or horseback, the backcountry lodge sits in a glacial cirque and was originally built in 1913 using stone from the park.
“My wife and I were hiking in Glacier National Park, and we stumbled upon the Sperry Chalet, and it had this pinkish and greenish stone, which I understand is geologically a really deep stone, and there are a few places, Glacier being one, where it’s near the surface,” says the homeowner. “And we saw the stone and hadn’t seen it in any other structures anywhere other than in Glacier Park, and then we contacted Jamie on the way back from the park.”
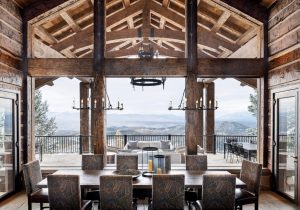
A large patio extends the home’s entertaining space outdoors and provides a seemingly endless sight line of the surrounding vistas.
Weighed into the landscape by this uniquely colored stacked stone, the home’s architecture reflects the grandeur of its landscape. The west facade curves into the hillside, acting almost like a dam for the rest of the house, explains project architect Ben Emanuel. The entryway makes its own statement, with large boulders framing the doorway and garage. Inside, the warm wood and stone are inviting, while diffused light filters through the home’s tiered towers.
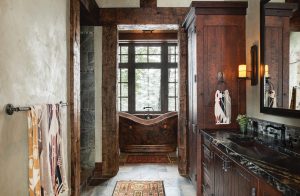
A copper tub and Pendleton towels add rustic charm to the bathroom.
“It’s a very durable, very toothy type of architecture with the masonry,” Daugaard says. “And those [exterior] stones are 18 inches to 3.5 feet deep. Typically, a stone is 5 to 6 inches thick.”
To build the Great Northern Chalet with a similar stone as the one on the Sperry Chalet, the design-build team worked with Kevin Andres of Quarry Works in Gallatin Gateway, who scouted and opened a new quarry in Eureka, Montana to procure enough of the same stone. It was then up to Matt Riley and his team at Riley Masonry Construction to fit each of those countless stones together, puzzling the home into its place amid the cliffside.
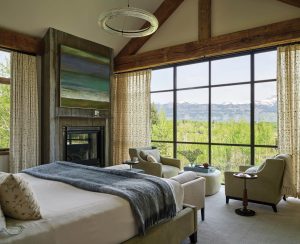
The bedroom wing offers a separate peaceful escape. A place of serene colors and stunning vistas, the stand-alone structure is integrated into the broader one by use of transitional spaces.
“Nobody else could have done that. Matt Riley is a genius with stone,” says Landi of the result. “This was a collaboration between the owner, the architect, the builder, and some amazingly talented subcontractors. They were all selected because of their expertise in their field, and they did an amazing job. So, there was no one person or no one company that built this.”
Coordinating the project with such expert subcontractors was just one way that Landi met the challenge of building a custom home inspired by the scale of national park lodges. It took about 400 people to build the house, and it was completed in under four years.
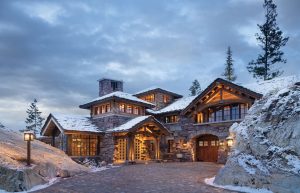
The front entrance is tucked between rock outcroppings, grounding the structure to the mountain.
The site required the home to recede into the mountain without compromising the surrounding landscape, a feat Landi’s team achieved by drilling through more than 40 feet of bedrock instead of using dynamite. To ensure an exact result, High Country Builders used a drone with a light detection and ranging (LiDAR) sensor to create a topographical map of the site. In-house software and building information modeling (BIM) systems created a 3D model of the project with every component and specification, allowing for any conflict to be remedied early on. “On a project of this scale, it really makes a huge difference in the efficiency for a kind of seamless build,” says Landi of the software.
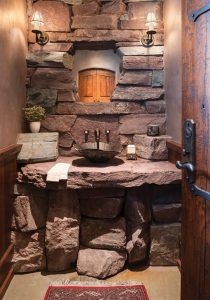
The powder room continues the theme of stacked stone.
For the homeowners, their property in Whitefish is their haven in the mountains. They particularly enjoy sitting on the large deck on the Great Northern Chalet’s west side, some 50 feet off the ground. “We’re on top of a mountain that gives literally 40-mile views to the northwest. And most of that view corridor is raw wilderness with nothing there. Whitefish is my happy place. … Wherever I go, I’d rather be in Whitefish.”
Writer Christine Rogel is the editor in chief of Western Art & Architecture and the copy editor of Big Sky Journal. Her first book, a collection of New Mexico ghost and folklore stories, is available from Rowman & Littlefield; christinerogel.com.
Whitney Kamman is an architectural photographer based out of Bozeman, Montana. Growing up with an architect father and interior designer mother, her love for architecture came naturally. Kamman’s work has appeared in The Wall Street Journal, Architectural Digest, Robb Report, and Mountain Living, among others.



No Comments